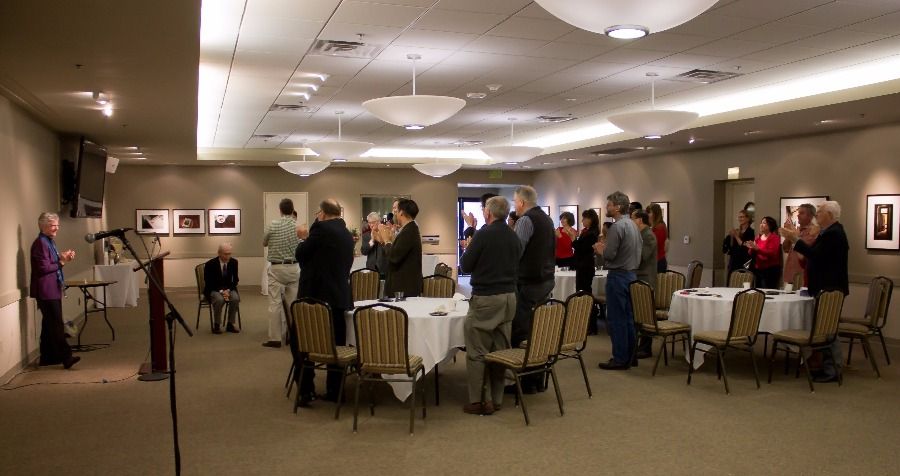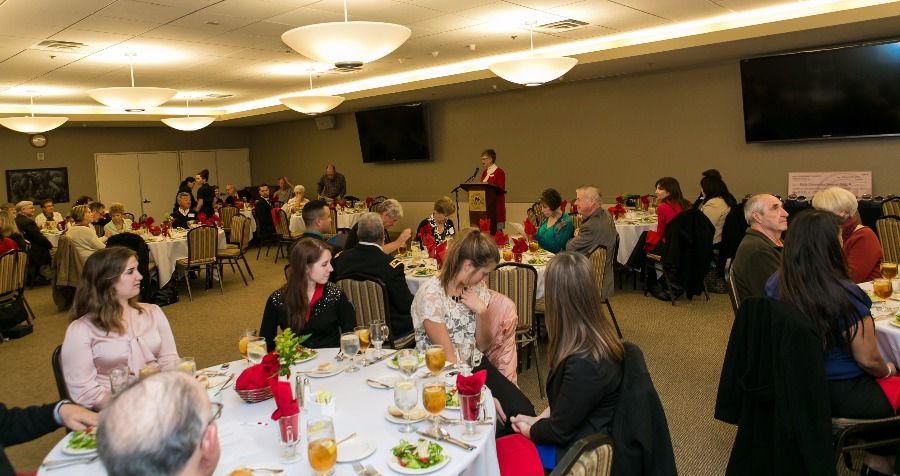Kim Dining Room
On This Page
Overview
Directly adjacent to Cafe Biola, the Kim Dining Room has a variable setup that can accommodate up to 128 guests at round tables, theater-style seating or different configurations of conference style tables. Surrounded by rotating displays of art, your guests can enjoy a catered meal from the excellent Bon Appetit catering staff or focus in on the most important details of a presentation. The room is equipped with modern audio and video capabilities that can support lectures, small musical setups, and media playback.
Room & Seating Capacity
| Room Dimensions | 62'w x 32'd |
| Size | 1,984 sq ft |
| Banquet-style | 128 people (16 round tables, 8 chairs per table) |
| Theater-style | 128 people (2 sections with center aisle) |
Other available seating arrangement options include: classroom style (rows of table with chairs), large conference-style table and rectangular or "U-shaped" table set-ups.
To view seating diagrams, contact event.services@biola.edu.
Audio / Video / Lighting Capabilities
Audio
| Without an Event Services Technician | With an Event Services Technician |
|---|---|
| Up to three (3) wired microphones | Up to four (4) wireless microphones, handheld or headset |
| Input for music playback via 1/8" headphone jack (for iPhone, laptop, etc.) or HDMI | Inputs for small band setups (vocalist, acoustic guitar, keyboard, cajon etc.) |
Video
| Without an Event Services Technician | With an Event Services Technician |
|---|---|
| Two (2) 82" TVs, one on each side of the podium | Two (2) 82" TVs, one on each side of the podium |
| Self-service HDMI input at podium for Mac or PC laptop (may need own display adapter) | Ability for laptop playback from sound closet and podium area |
Lighting
| Without an Event Services Technician | With an Event Services Technician |
|---|---|
| Dimmable house lighting via self-service control panel | Simple LED color uplighting behind podium / around room |


